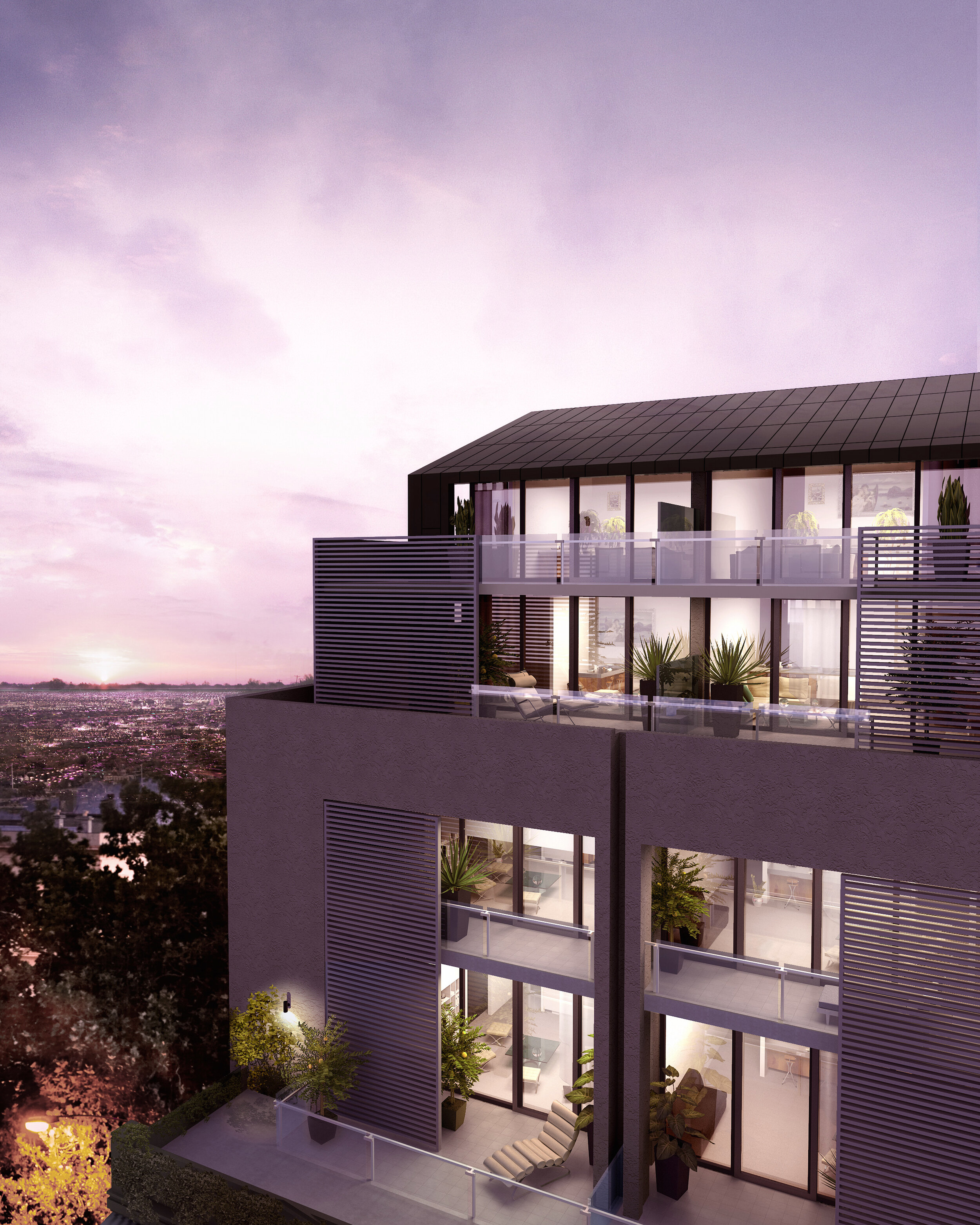
MR. SMITH
Contemporary architectural design over four distinct levels, Mr. Smith is all about designer style with substance and simplicity.
SJM Developments were the developers and project managers on this $25 million project. The land was purchased containing a number of dilapidated buildings that had short-term rental income. We applied for a planning permit and it was issued for the apartments as well as three retail premises and two level basement carparks.
SJM Developments successfully negotiated with Darebin Council and three objecting neighbours to secure a planning permit.
We then managed the marketing of the off-the-plan apartment sales and arranged the construction finance. The marketing included the construction of a display suite within the existing buildings.
Forty-six of 49 apartments were sold when construction began, while the remaining three were sold prior to the completion of the construction.
At a glance
Development: 49 one and two-bedroom apartments, three retail premises and two level basement carparks
Value: $25 million
Our role: Developers and project managers
Eighth Street

EIGHTH STREET – IN PROGRESS
An architecturally-designed warehouse development positioned on the edge of Mildura’s industrial zone and CBD, currently in the process of achieving a town planning permit.
at a glance
Development: In progress
Our role: Builder and developer
Value: $3 million
The Lido

THE LIDO
The Lido’s unique architecture creates excitement of the location as well as a feeling of privacy and community. The two retails shops and 59 apartments provide a fantastic lifestyle close to Hampton Beach.
The land was purchased containing an old bus depot, which had redundant diesel fuel tanks under the ground. SJM Developments managed the demolition and environmental rehabilitation of the site to allow the residential building to be built.
A planning permit was issued for 59 one and two bedroom apartments, two retail premises and a mechanised stacking car park system. Bayside Council did not process the planning application as they wanted a two-level building on the site. However, being within a designated activity centre VCAT awarded the permit for the six-level building.
All apartments were sold off the plan within a four week period soon after the planning permit was issued. The marketing included the construction of a display suite within the existing buildings.
Finance was arranged and a tender process was undertaken to source a builder and Walter Constructions were appointed. All apartments were settled after construction was completed.
At a glance
Development: 59 one and two-bedroom apartments, two retail premises and a mechanised stacking carpark system
Value: $30 million
Our role: Developers
Result: All apartments sold off the plan within a four-week period soon after the planning permit was issued












